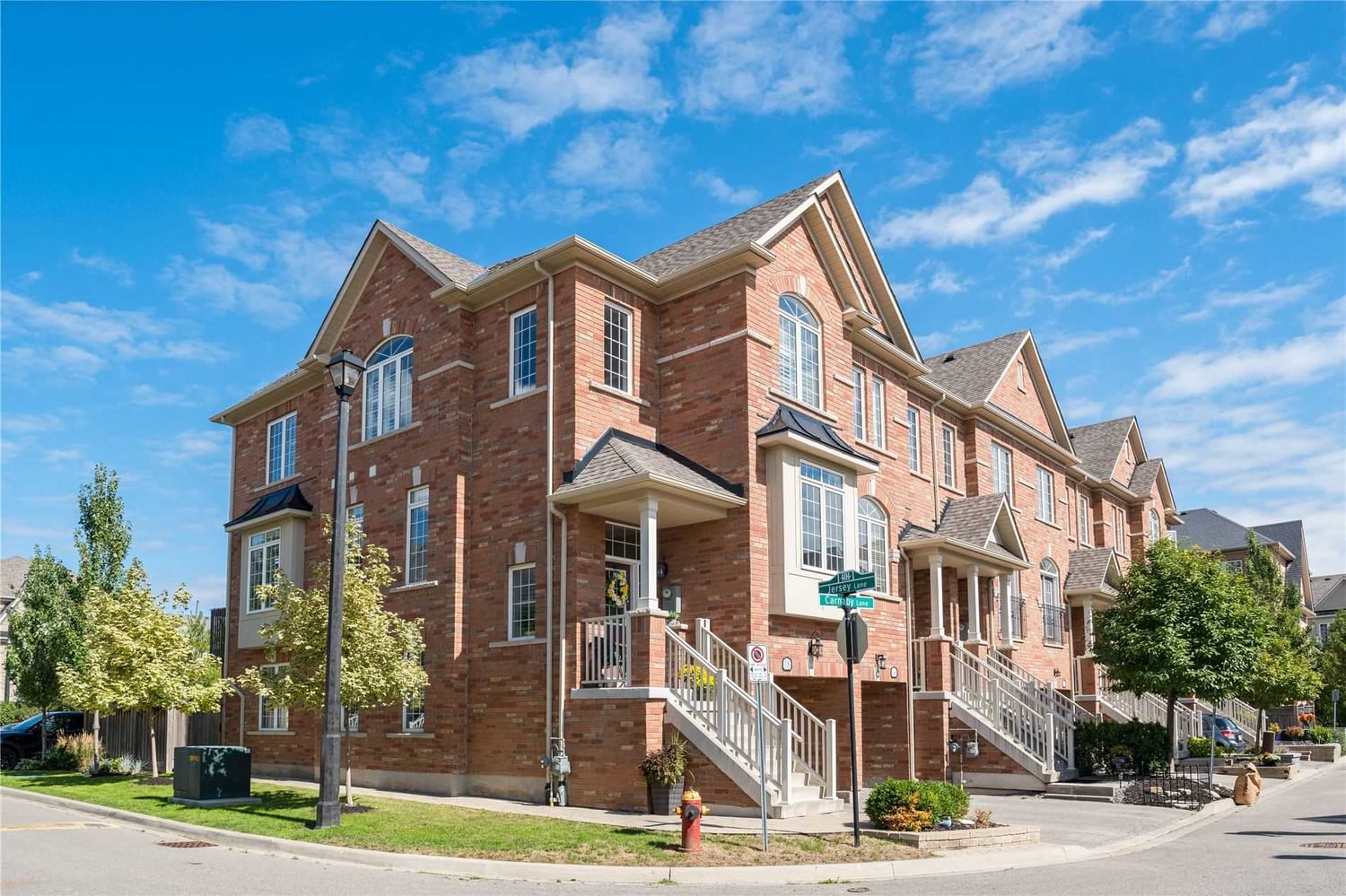$900,000
$***,***
3-Bed
3-Bath
2000-2500 Sq. ft
Listed on 9/13/22
Listed by KELLER WILLIAMS REAL ESTATE ASSOCIATES, BROKERAGE
Extraordinary Executive End Unit Townhome! Discover A Designers Delight As You Enter This Open Concept 2040 Sq Ft. Sun-Filled Home, Offering Rich Toned Hardwood Floors & 9 Ft Ceilings. A Contemporary Styled Home Enhanced W/ Coffered & Vaulted Ceilings & Palladium Windows Accented W/ California Shutters. Custom Upgrades In Eat-In Kitchen W/ Granite Counters, Marble Bksplsh, & Extended Cabinets. Dining Rm W/ Walk-Out To Upper Level Deck & Overlooks Kitchen. Hardwood Stairs Lead To 2nd Level W/ 3 Generous-Sized Bdrms. Master Bdrm Feat. Walk-In Closet & 4-Pc Bath. Upper Level Laundry. Fully Finished Lower Level W/ Walk-Out To Yard & Lrg Windows. Could Be Used As An Office Space, Rec Room, Or 4th Bedroom. Garage Access.
Located In A Quiet Neighbourhood W/ Fantastic Neighbours. Prime Location- Mins To Downtown Georgetown, Schools, Farmers Market, Restaurants, & Shops. Perfect Home For First-Time Buyers, Down-Sizers, Or Those Looking To Invest.
W5760965
Att/Row/Twnhouse, 2-Storey
2000-2500
7
3
3
1
Attached
2
6-15
Central Air
Fin W/O
N
N
N
Brick
Forced Air
N
$3,960.56 (2022)
84.30x27.37 (Feet)
